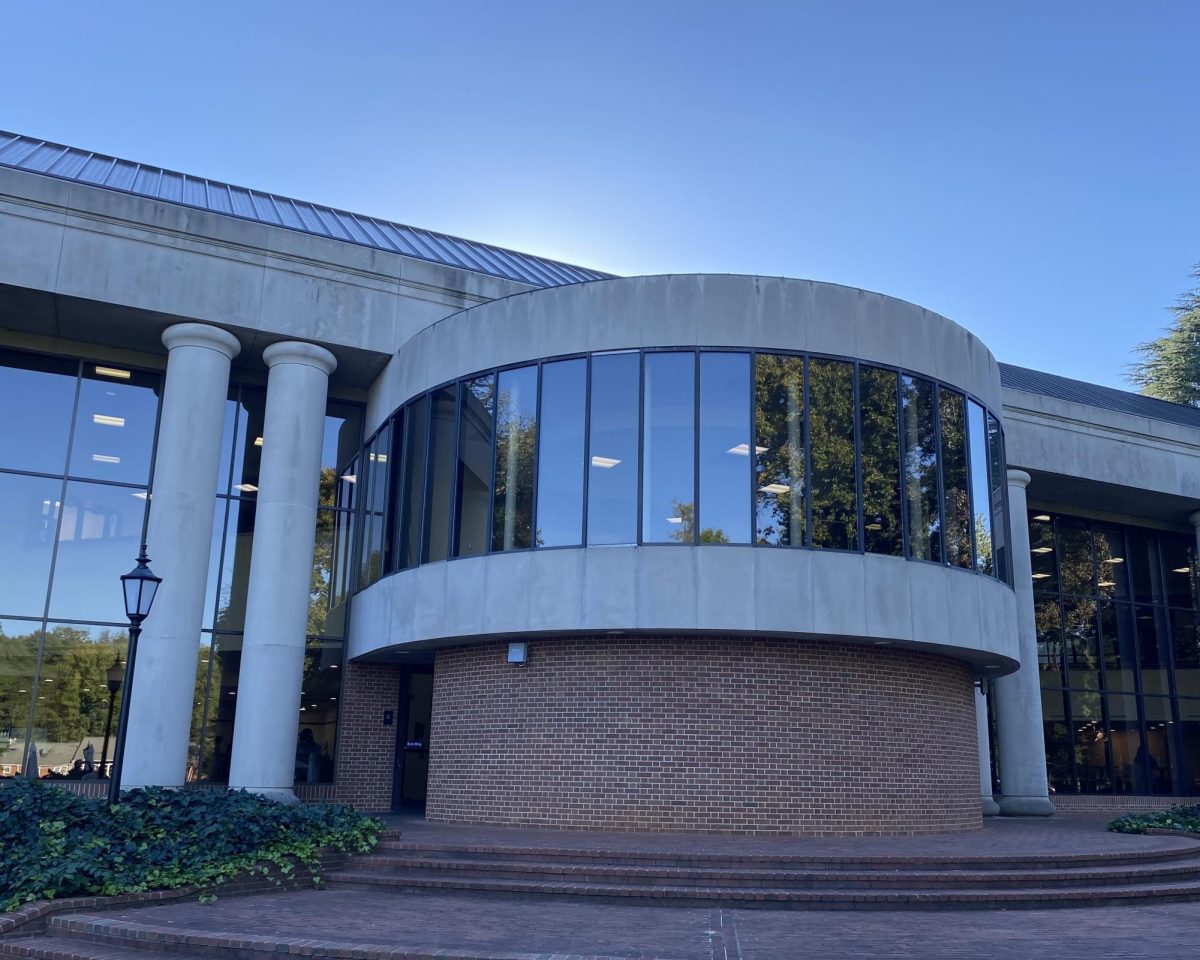
Aidan Marks
Davidson's Feb. 2025 campus plan includes proposals for a new Dining Commons. According to College archives, Vail Commons (pictured above) was built in 1981.
A new dining hall on the old tennis court lawn and an elevated walkway from Union to the Martin Court apartments are just a few of the proposed updates in the Campus Plan put out by the College earlier this year.
The plan includes on-going projects, like the completion of the library, and also touches on more holistic elements like improving the accessibility and walkability of Davidson’s 187 year old campus. It has a proposed 10 year timeline, and is the product of a year-and-a-half-long process involving consultations with students, faculty, the Town of Davidson, and the architectural firm Ayers Saint Gros.
Along with a new dining hall, major additions include a new center for health and wellbeing located behind Union and two new Martin Court apartment-style residence halls. These projects are proposed to be implemented within 10 years. The plan also identifies sites for long-term growth and new academic buildings if needed.
Teera Games is the Campus Architect and Project Manager. She said that the campus plan centered student well-being in its design choices.
“We found that the students are stressed due to exams and classes, and they are looking for places to become more relaxed, so we are thinking of creating spaces to accommodate that,” Games said.
In an email to The Davidsonian, President Doug Hicks ‘90 wrote that the new campus plan responds to the breadth of student well-being needs. “Mental and physical well-being are critical components to the campus experience as students come to campus with an increasing range of mental, physical, and emotional health needs,” Hicks wrote.
The proposed dining hall incorporates these elements of mental and physical wellbeing. David Holthouser is the director of facilities and engineering. He said that this building will forefront the relationship between student socialization and where meals take place.
“We’re currently using a 1982 dining hall. We want to completely rethink the way [dining] happens and make it a fun place you want to go, a place you want to meet your friends,” Holthouser said.
As for the old Vail Dining Commons, plans are slated to create a student recreation center in its place. Also planned is a connection between the Union, the new health center, and the new Dining Commons, via an elevated walkway. “We want to build a bridge across from the union to the second floor of the dining hall, to the second floor of the Wellness Center, across the creek to Martin court,” Holthouser said.
“[It’s] Basically [an] elevated platform to walk just like the High Line. That’s going to be a really cool experience,” Games said.
This walkway will end at Martin Court. It was designed to provide an alternative connection from Patterson Court and the apartments to the upper part of campus, and avoid the steep hill that links the areas. “We’re making a way that’s going to be flatter, from Martin Court to the Union,” Holthouser said.
Residential spaces are another part of campus that the plan seeks to revamp.
“Something we noticed is that we have a lot of traditional 2-person dorms [like] people living in a room on a hallway but we’re certainly recognising that suites and singles need to improve or increase,” Holthouser said. The new plan has outlines for five new residence locations. The two aforementioned apartment buildings are part of the ten year timeline and three additional dorms are part of potential future additions. One of the potential dorms is recommended to have 150 suite style beds and would allow all converted lounges in other dorms like Cannon and Sentelle to return to their original function.
Improving the navigation and overall layout of the campus is also a critical part of the plan.
“The campus has been growing for 175 years, and it’s kind of gotten to a point where it needs to grow to the north further,” Holthouser said.
This northern growth includes increasing the number of named walkways and signage, adding parking spaces and moving traffic flow to the campus perimeter.
“As Davidson’s campus has expanded, the road network has become fragmented and difficult to navigate…. we can make clearer pathways and a more pedestrian-oriented campus. This will encourage the kind of informal interactions that are the foundation of our distinctive community,” Hicks wrote.
Certain aspects of the plan, termed “in-flight” projects, have already been set into motion. These projects include the With These Hands memorial, the library renovation, and a solar canopy in the Baker Sports Complex parking lot. The plan does not outline a financial strategy for implementation. When about sources of funding, Hicks wrote that it will come from the College and donors, but did not provide specifics.
This implementation of this plan will be a long term process of molding the future appearance of Davidson. “It’s exciting for us. Every one of these, these kinds of planning milestones are fun opportunities to kind of really shape how the campus is going to be in 10 or 15 years,” Holthouser said.